Ancient Brick Temple at Nibiya Khera (near Kanpur) : One of the earliest Panchayatana Style Temple
- kamalparu
- Nov 18, 2022
- 3 min read
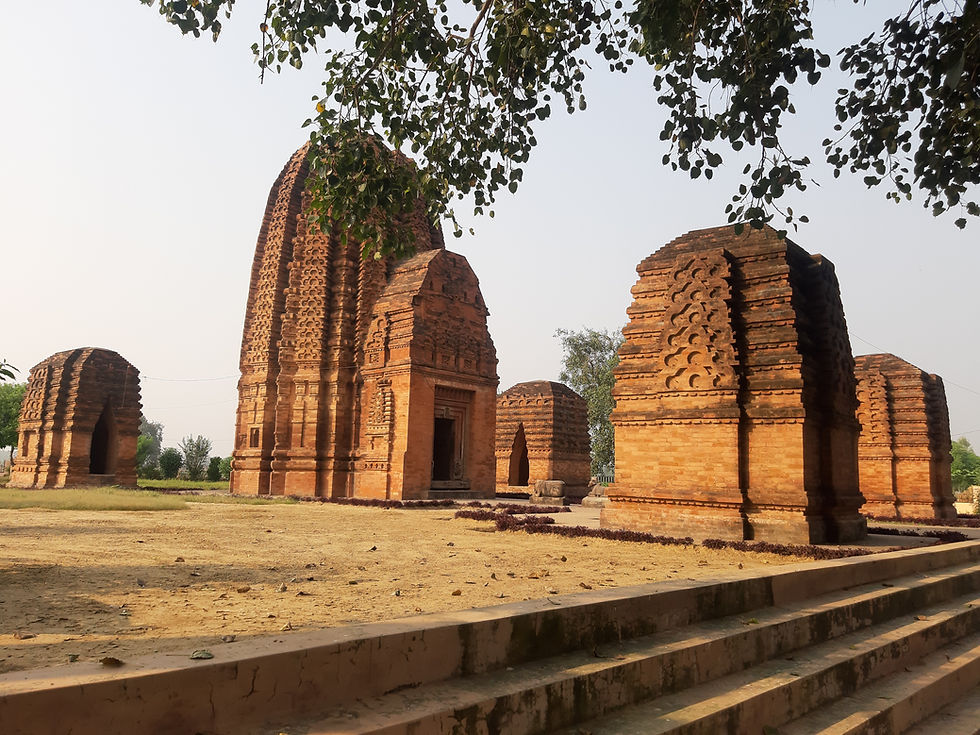
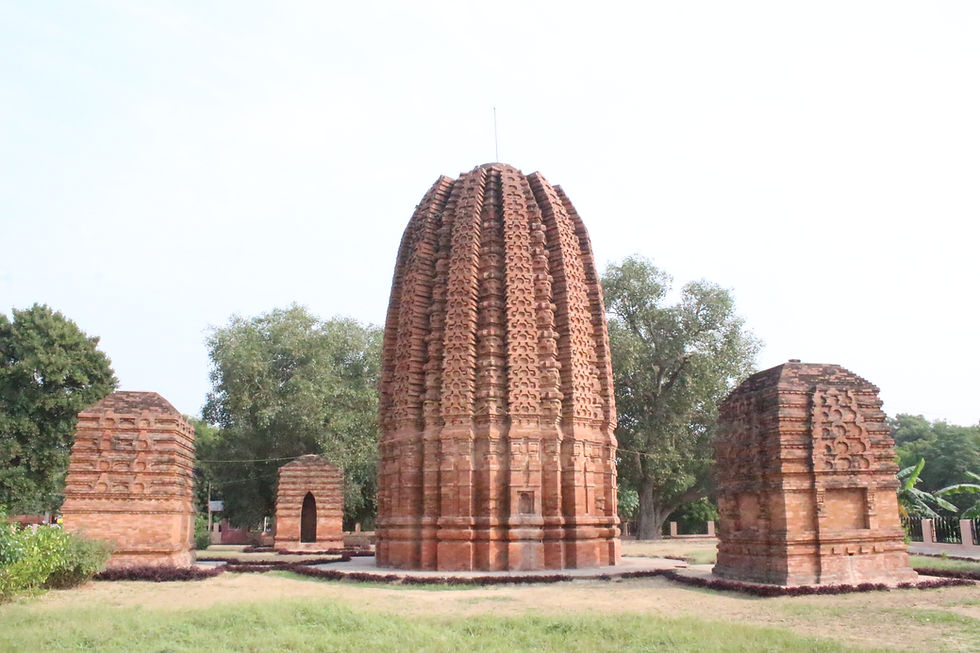
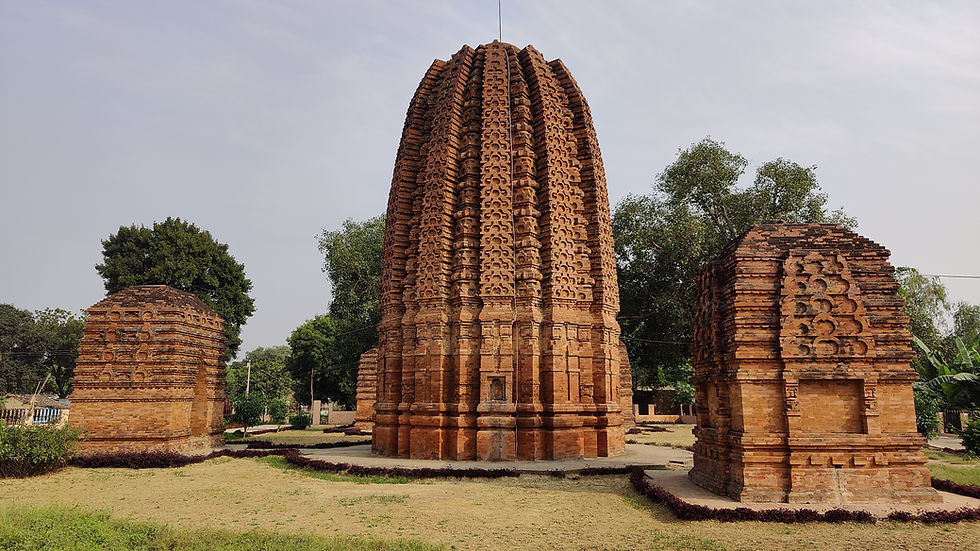


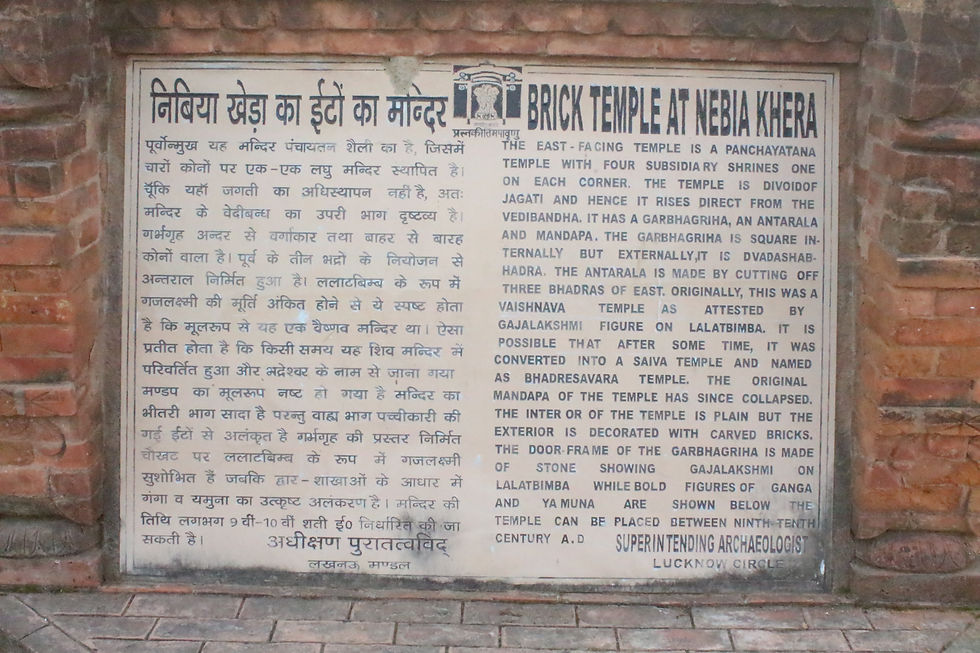
Ancient Brick Temple complex , Nibiya Khera
Ancient Brick Temple at Nibiya Khera (near Kanpur) : One of the earliest Panchayatana Style Temple of India
· As the gangetic plains has been suitable ground for construction of earthen bricks since old times, some of the most articulated brick temples had been built in this area during ancient period. Recently we have opportunity to visit a little known, sleepy village of Nibiya Khera , about 50 Km south of Kanpur city, where a grand ‘ Ancient Brick Temple’ still stands as a testimony to the glorious architecture of ancient times. The intricately moulded bricks are still intact and have survived the weathering effect successfully.
· The Ancient Brick Temple at Nibiya Khera is believed to be constructed between 9th – 10th century during Gujara – Prathira dynasty. It is one of the earliest temple built in ‘Panchayatana style’ of temple architecture. The main shrine is a large east-facing temple having Shivalinga known as ‘Bhadreshvara Mahadev’. The four subsidiary shrines are built at corners.
Salient features of brick temple
· The temple complex has no jagati (raised platform). The group of temples rises directly from the vedibandhana. The main shrine seems to be made with stellate plan with dwadasha bhadras (12 sides on the exterior).
· It consists of a ‘Mandapa’(or entrance porch) , Antarala (or vestibule) and Garbha griha’ (or Sanctum sanctorum). The garbha griha is of square shape internally. The shikhara is in ‘Latina style’ (i.e. temple made with slightly curved tower with sides of equal length).
· The 04 nos. subsidiary shrines are constructed in ‘triratha style’ (i.e. projection on each side wall with recess at corners). These shrines might have been built for other deities not clearly known since no idols are presently seated inside.
· The main entrance to central temple is having an intricately carved and impressive door frame made of stone. A ‘Navagraha panel’ consisting of 09 nos. figures of deities are placed at the top of door frame. The idol of ‘Gajalakshmi’ is placed on lalat-bimba which indicates that the original temple was dedicated to Lord Vishnu and might have been converted to a Lord Shiva temple in later period.
· The idols of river deities Ganga and Yamuna are placed at the lower part of door jambs. The Ganga is mounted on ‘Makar’ (crocodile) whereas Yamuna is seated on ‘Kacchap’ (tortoise). These deities are flanked with their attendants in service holding parasols to provide them shade. Depiction of river deities at the entrance of a temple is believed to provide the devotees a symbolic ritual bath in their sacred water before entering the grabha griha.
· On the west side interior of grabha griha, 02 nos. figures are placed which are believed to be of Lord Brahma and Brahmani.
· 02 nos. Nandis are seated in front of main entrance of central temple.
· The pattern of baked bricks placed on the exterior resembles with unique curved shape and outline of the Buddhist Stupas.
· The exterior brick panels depict beautiful floral, geometric and linear patterns, articulated cornice, impressive mouldings etc.
Magnificent View of Temple Complex at Nibiya Khera
#The ‘Ancient Brick Temple’ at Nibiya Khera is one of the masterpiece of Panchayatana style of temples. A visit to the temple complex imparts peace and tranquility to one and all. Besides, it is the testimony of grand temple architecture of ancient India.
*******
Dedicated to ‘World Tourism Day’ – 27th September.
*******

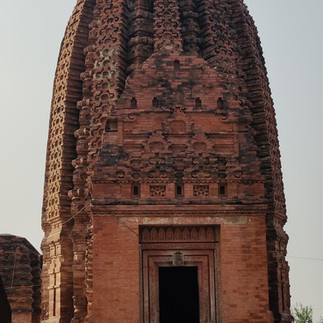
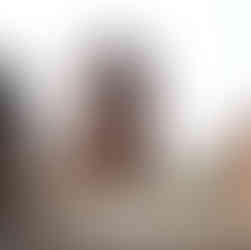













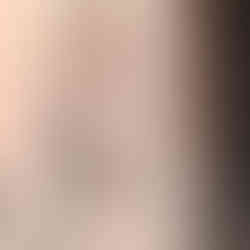












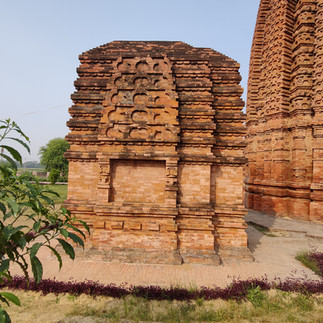









Hello! I'm looking to shoot Ancient Nibiya Khera Brick Temple with my camera. Do I need to take any permission to video shoot over there? Are Videography allowed?